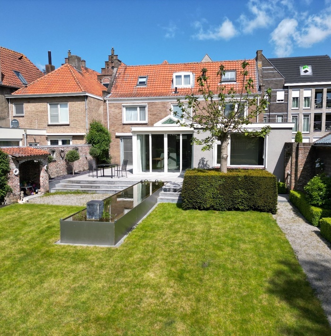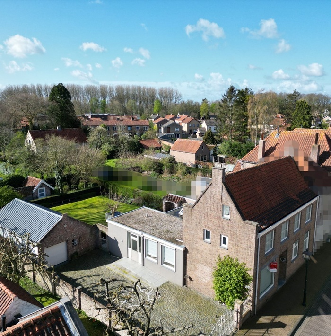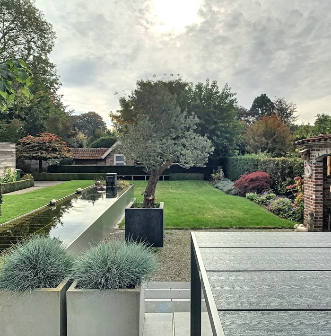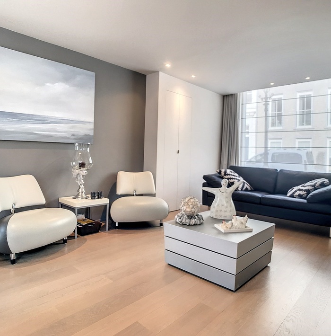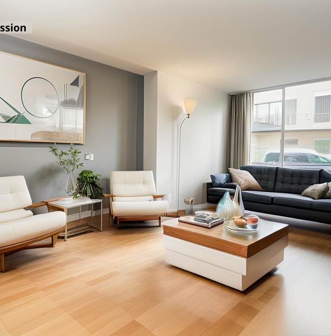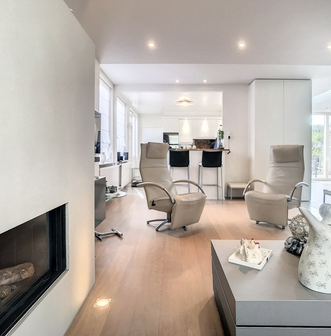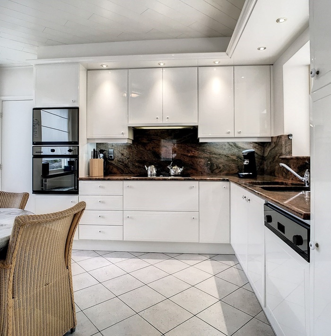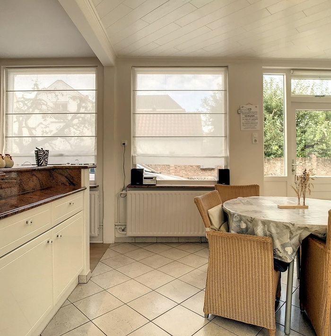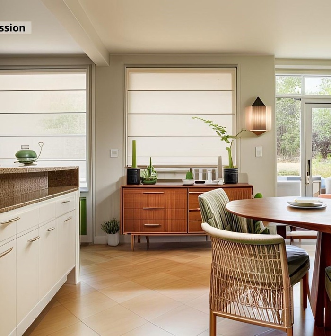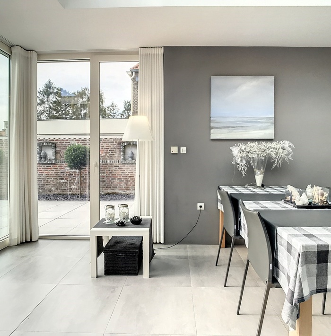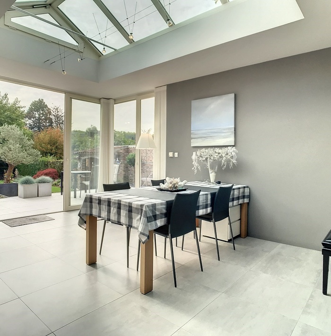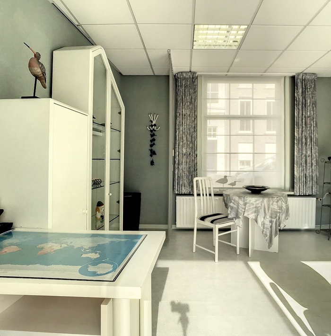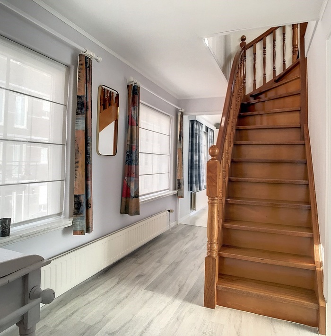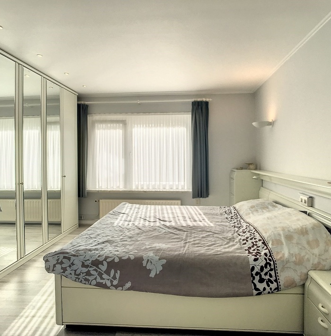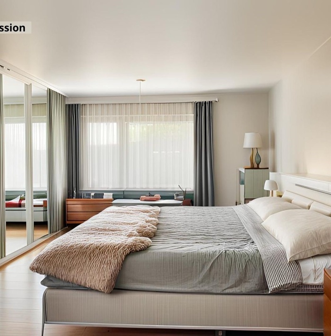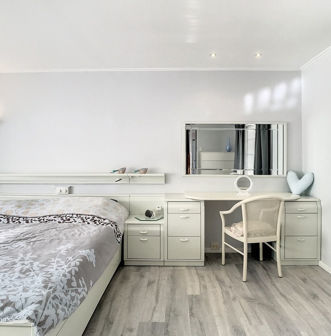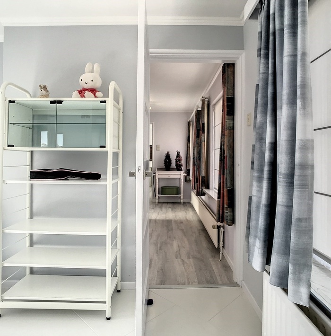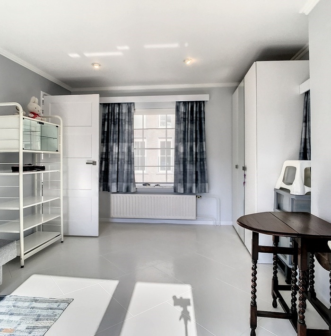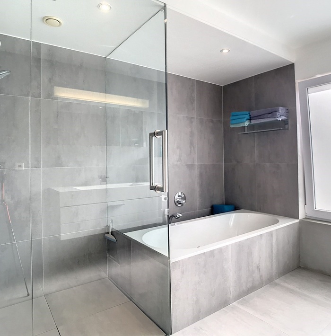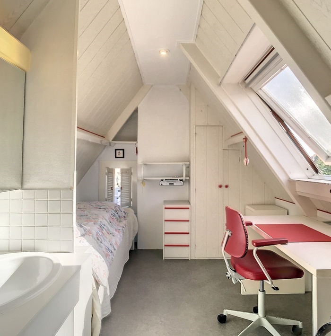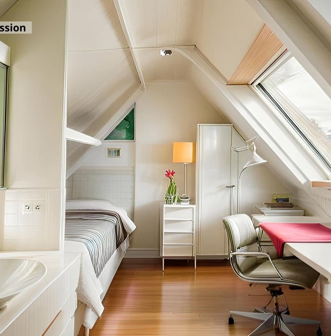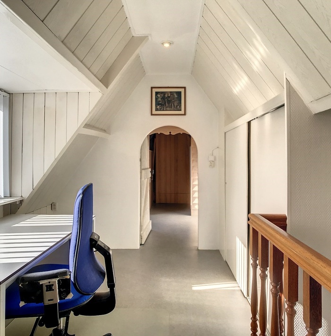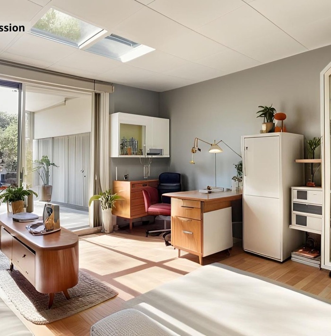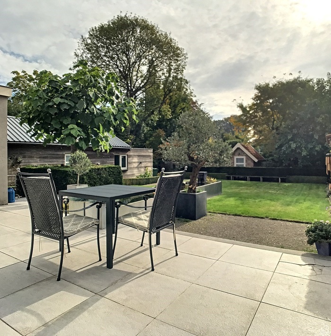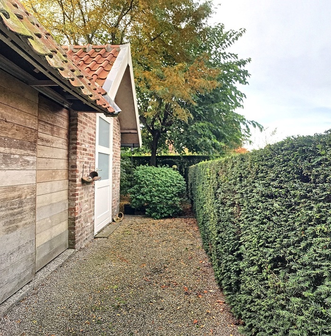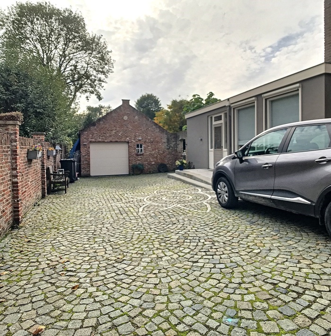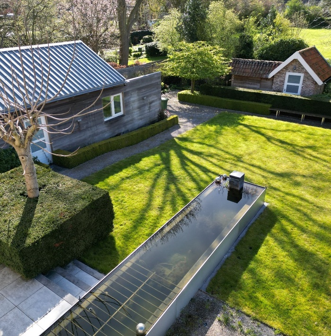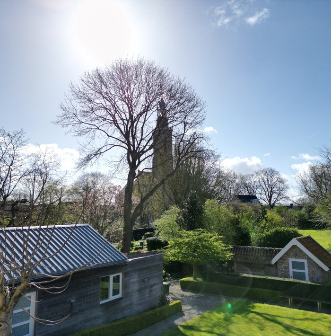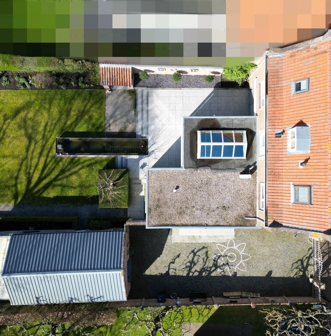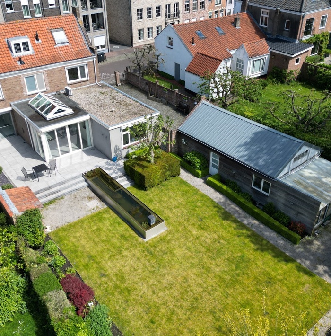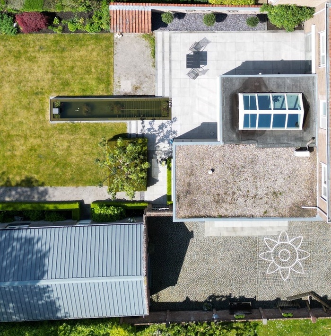Do you have any questions or need additional information about this property?
Take a look at this beautiful property
Additional information about the property
The house, built in 1948, has a living area of 199 square metres and is in good maintenance condition. The original surface of the house has been supplemented by a conservatory which allows a lot of natural light into the house.
Layout:
Ground floor:
On the ground floor you will find a spacious entrance hall with bespoke cupboards, toilet, staircase, the hallway opens onto the living area and study. The living area is divided with dining room, this is equipped with French doors which offer views of the garden and together with the skylight ensure the entry of plenty of natural light. The living room is also fitted with custom-made cupboards and has a beautiful fireplace with uplighthers that make it the eye-catcher of the room. The semi-open kitchen is spacious in a corner with various built-in appliances, and features a granite countertop. Connecting another utility room as additional storage space.
1st floor:
On the 1st floor, you will find a wide landing that provides access to two spacious bedrooms which have large windows on either side of the house. From both bedrooms you overlook both the green garden and the Weststraat with its characteristic but sometimes modern facades. The modern bathroom has underfloor heating, a double sink, shower, bathtub and toilet.
2nd floor:
On the second floor you will find space for another bedroom and a smaller room that can be used as storage.
Driveway and garden:
The driveway at the side of the house offers space for three cars in addition to access to the garage and garden. The garden has been beautifully landscaped in collaboration with a garden architect. Within the design, consideration was given to, symmetry, low maintenance and, above all, lots of greenery. At the back of the garden, there is a spacious storage room.
Do you appreciate peace and quiet, plenty of space and a beautifully landscaped garden? Then this property is for you. Please contact us for a viewing.
Documents available as downloads
Contact ZwinRegio about this property
Let yourself be surprised and take a virtual look at this property
Discover all the other properties

