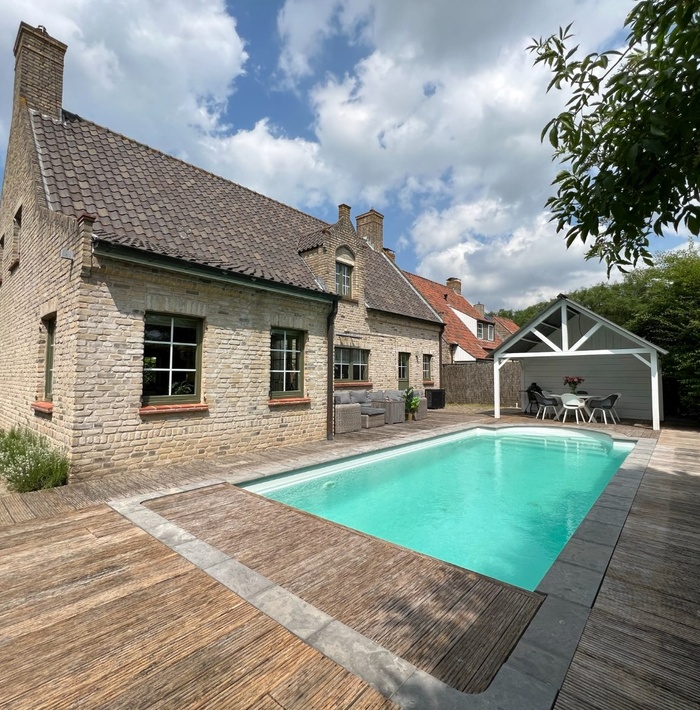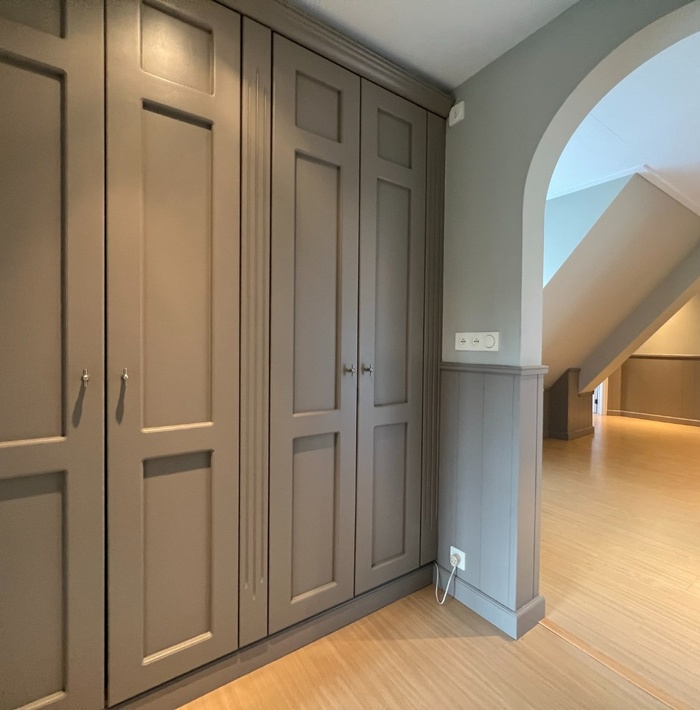Do you have any questions or need additional information about this property?
Take a look at this beautiful property
Additional information about the property
The exterior of this house is definitely worth seeing. The masonry is finished with ornamental work, the stately front door gives charisma and the wooden window frames with the green colour on the light stone complement each other perfectly. The bricked-up dormers and fireplaces finish it off. By incorporating these elements, the builder has created a true work of art.
Upon entering, one enters the spacious hall with staircase, access to the guest toilet and the living space. The spacious living room and kitchen offer plenty of opportunities to spend quality time with your loved ones. Whether it's cosy dinners with friends or relaxing evenings in front of the fireplace, this house creates the perfect setting for warm and unforgettable moments.
The kitchen diner is furnished with various base and wall units and equipped with a granite kitchen worktop and various built-in appliances, including a fridge, freezer, induction hob, griddle, dishwasher, fridge and freezer, and two ovens. Adjacent is a utility room with space for a number of cupboards and all white goods connections. Through this room one enters the basement and garage. The garage is tiled and fitted with an electric gate. There is also a wicket door to the outside.
The solid wood staircase gives access to the night hall, where one finds five rooms. These can be perfectly arranged as bedrooms, guest room, study, home gym or dressing room. The bathroom is fully equipped, so you can enjoy a relaxing bath or an invigorating shower. With the double sink unit, everyone has their own space and comfort. The "master bedroom" has a built-in wardrobe and a staircase leading to the playful sleeping loft in the ridge of the house, ideal as a gym or play area for the kids. There is also an attic accessible via a loft ladder, for extra storage space, and this is also where the central heating system with boiler is located.
The garden, facing south, is a true paradise for sun lovers. Here you can enjoy the sunlight all day long and relax on the terrace or in the canopy. You can cool down in the pool in summer, but you can also use it in colder seasons, as it can be heated. The garden offers plenty of space to play and relax, making it a perfect place for children and adults alike.
In short, this cosy 1995 house has all the ingredients for a comfortable and warm home. With its spacious rooms, large garden, heated outdoor pool and central location, this house is ideal for families looking for a place where they can relax, enjoy themselves and create memories that will last a lifetime. Do not hesitate any longer and make an appointment to see this house with your own eyes. We welcome you to experience the warmth and inviting atmosphere of this home.
Documents available as downloads
Contact ZwinRegio about this property
Let yourself be surprised and take a virtual look at this property
Discover all the other properties






















































