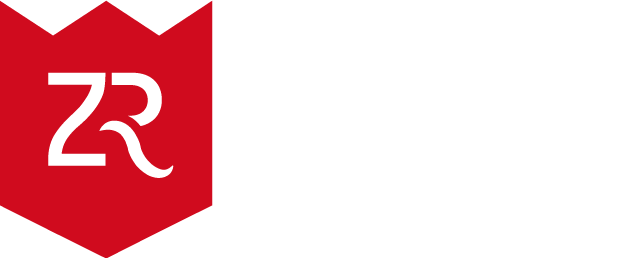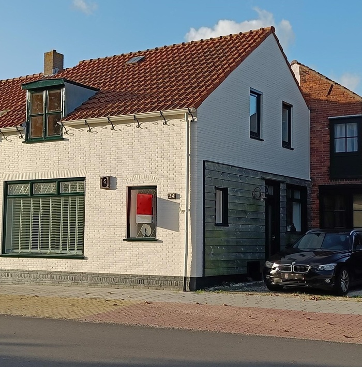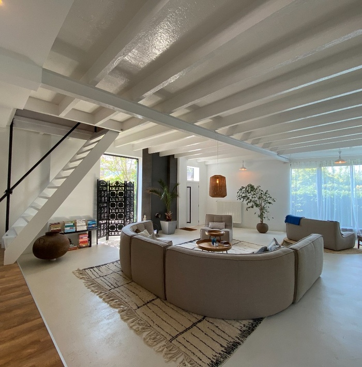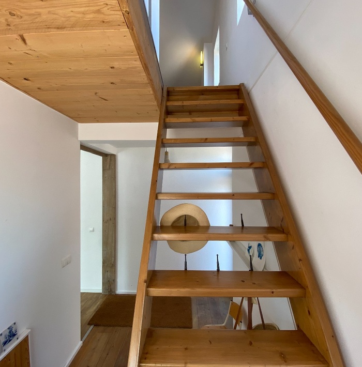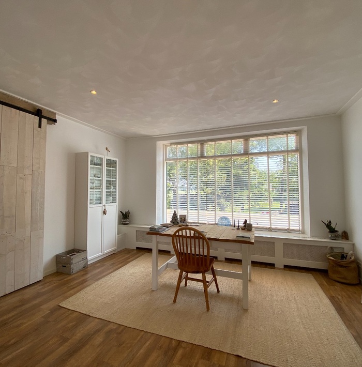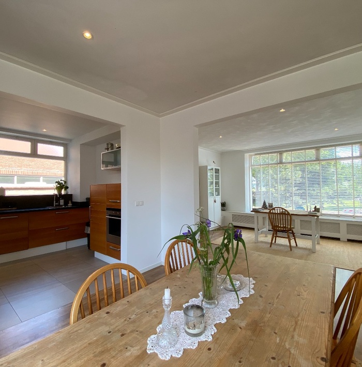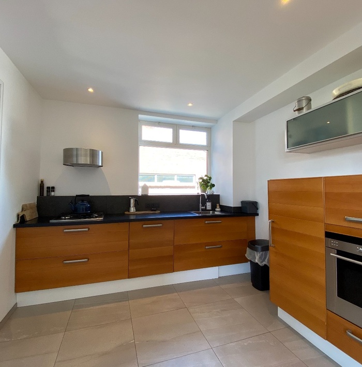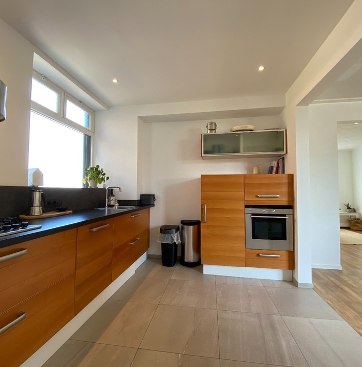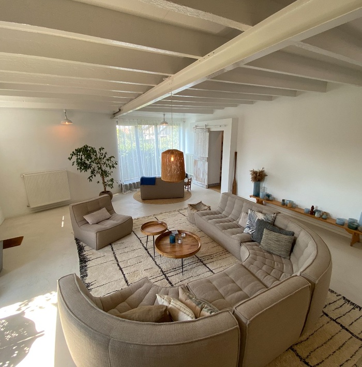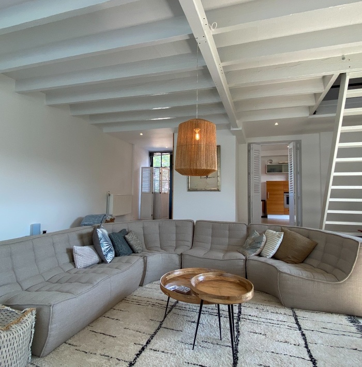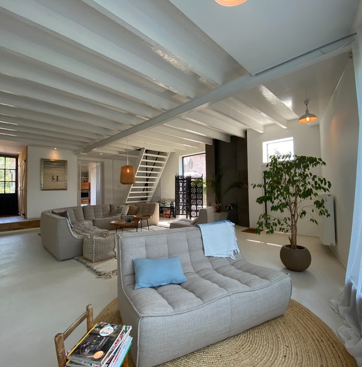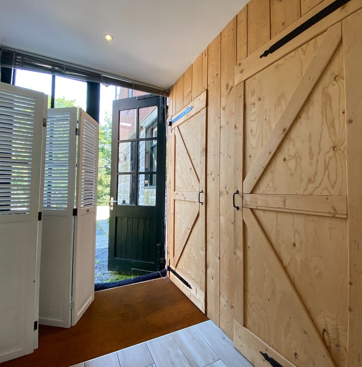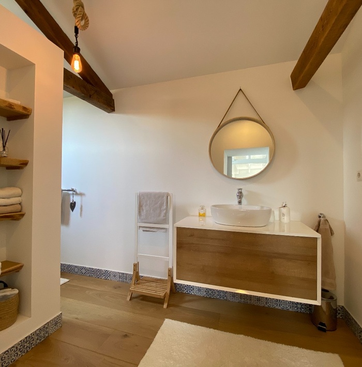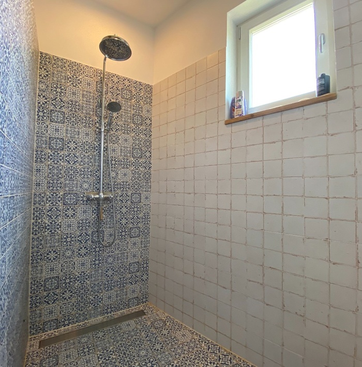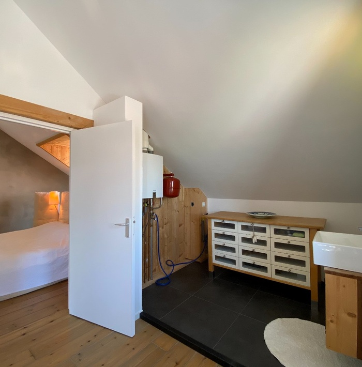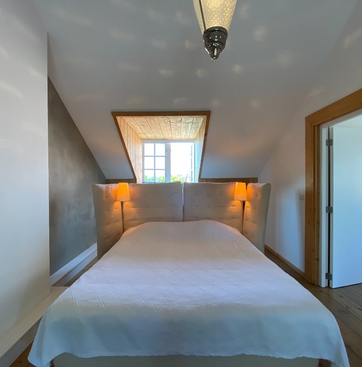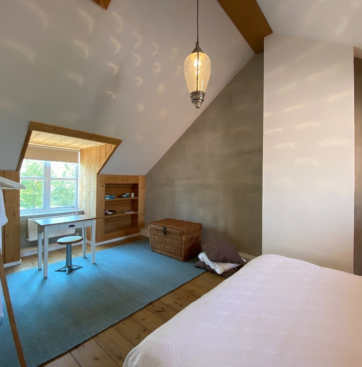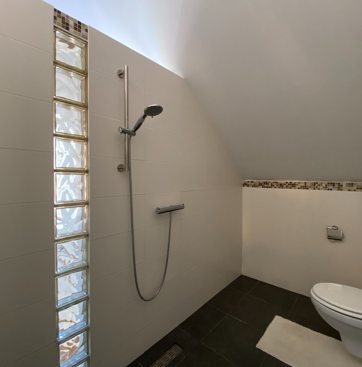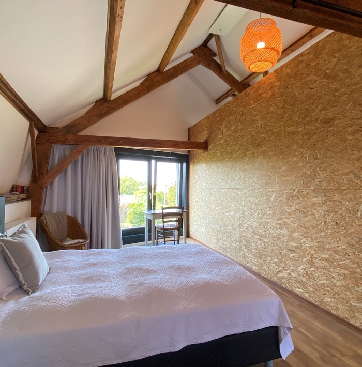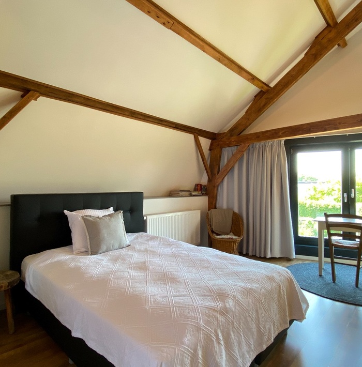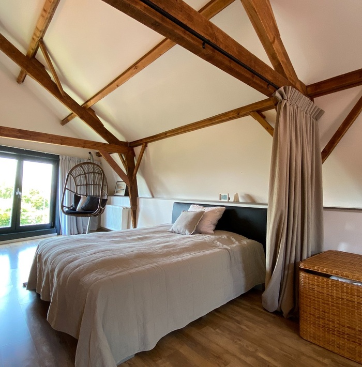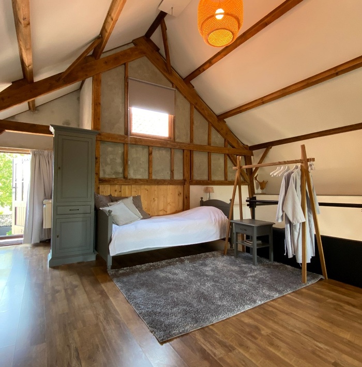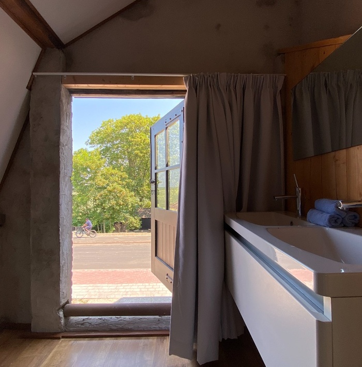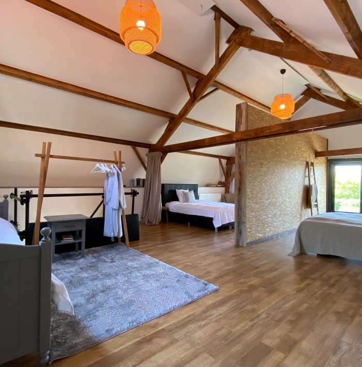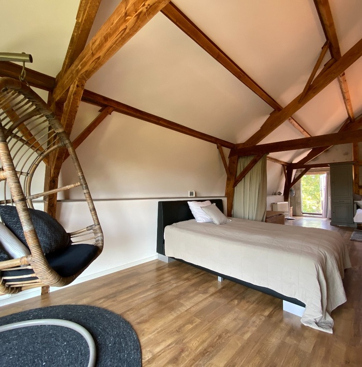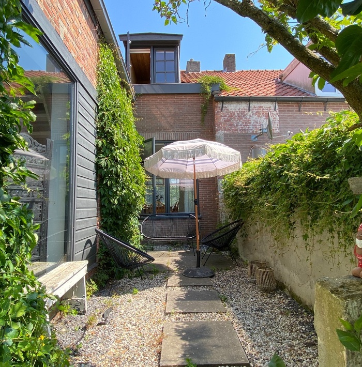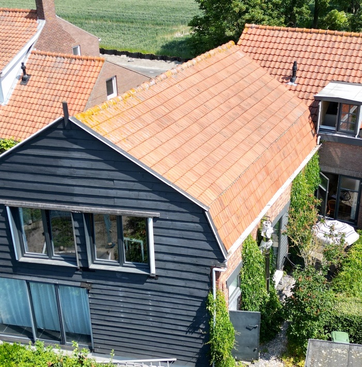Do you have any questions or need additional information about this property?
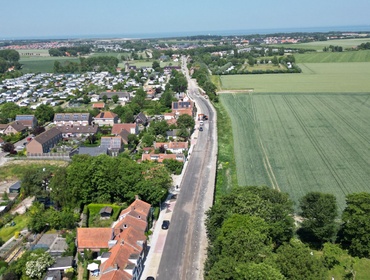
Take a look at this beautiful property
Additional information about the property
Layout:
Ground floor:
The property consists of two different parts, each of which has its own character. At the front you will find the original front house where the second part is the old carpentry workshop. You enter the house through the hallway, which offers a staircase to the small storage cellar, the staircase to the first floor and the entrance door to the rest of the house. Here, you first emerge into the front room. This room lets a basin of natural light into the house and gives you views over the West Zeeuws-Vlaanderen polders. The house has an open plan and with this you step directly into the dining room and kitchen, which is equipped with a variety of appliances.
First floor:
As the house consists of two parts, there are still two staircases. If you take the stairs with landing in the front house, you will find the first spacious bedroom with built-in closets on the first floor. On this floor, finished with a wooden floor, you will also find the second bathroom equipped with a spacious shower and a toilet. On the landing, there is room for a washbasin and connection for a washing machine.
The second part of the first floor is accessed via the robust staircase in the living area. This takes you to a large open space where there are two more bedrooms and potential for a third. The large windows with black casement windows provide the contrast here with the mansard beams.
Garden:
Through the living space, you can access an intimate patio with a south-west orientation. The modest outdoor space caters for the second resident who prefers to enjoy the sea, beaches and the many catering establishments in the municipality of Sluis during the day.
Furthermore, there is a wide driveway at the front of the house which can accommodate one car.
Details:
- facade painting 2023
- permit issued for use as a second residence
- ground lease
Has your interest been aroused and are you curious about the possibilities of this property? One of our estate agents will be happy to go on site with you.
Documents available as downloads
Contact ZwinRegio about this property
Let yourself be surprised and take a virtual look at this property
Discover all the other properties
