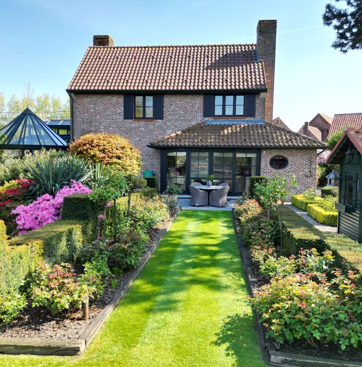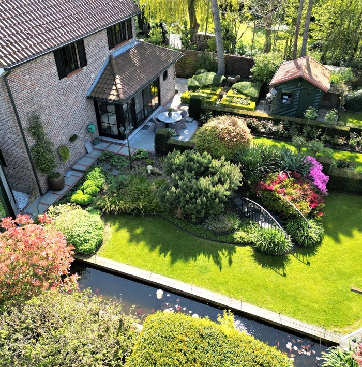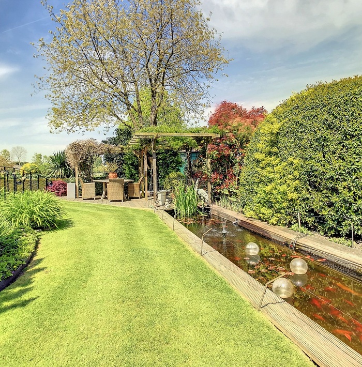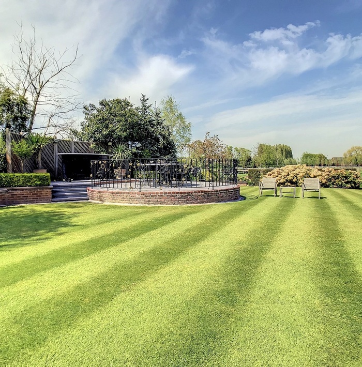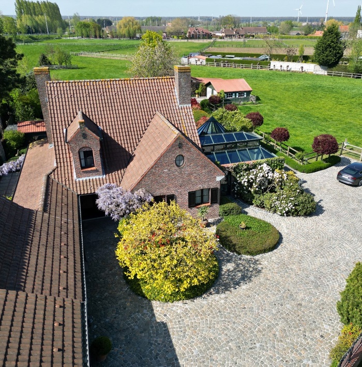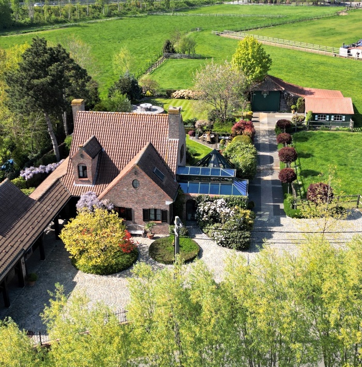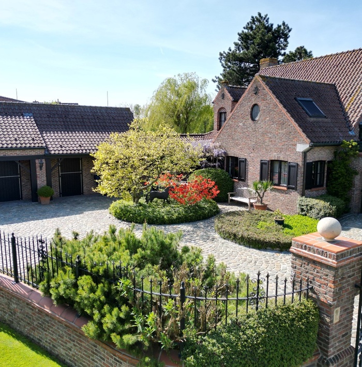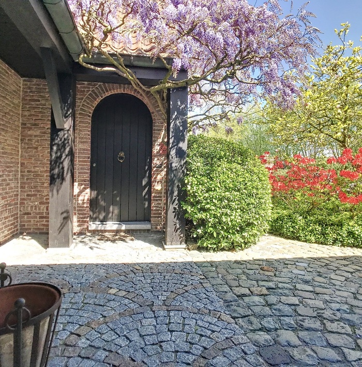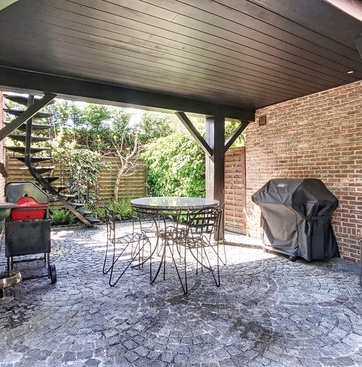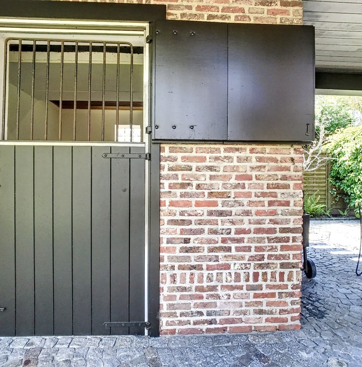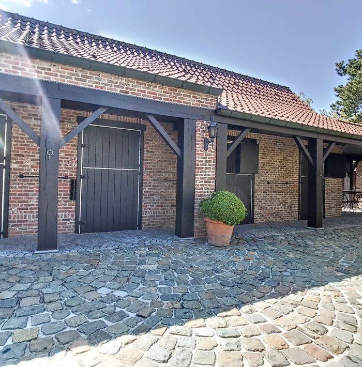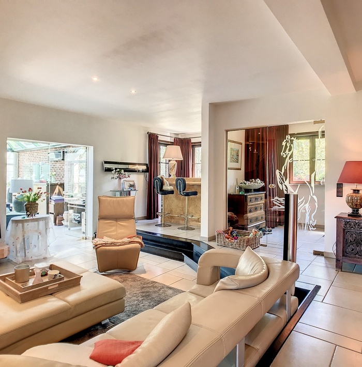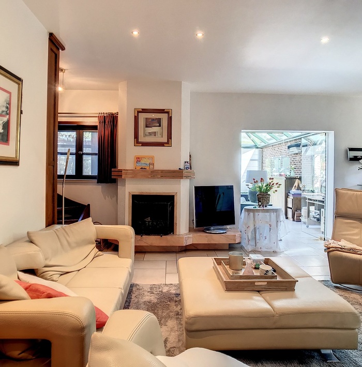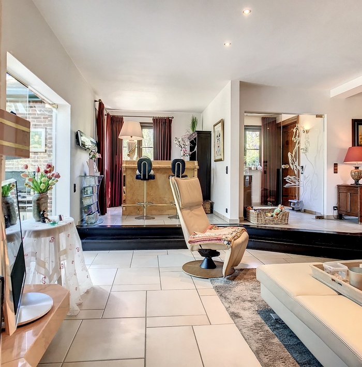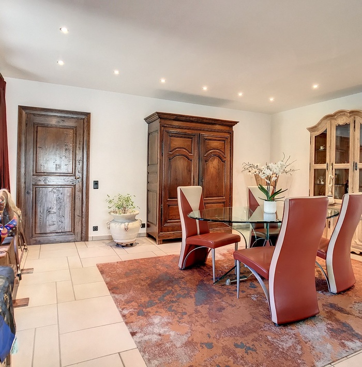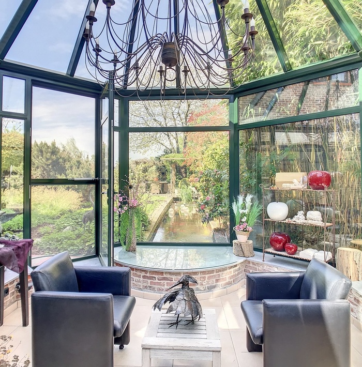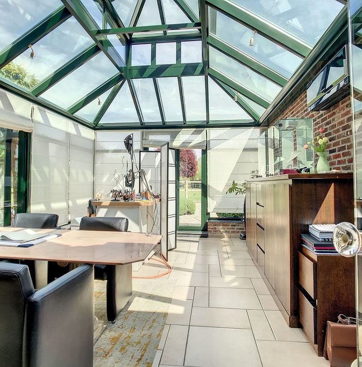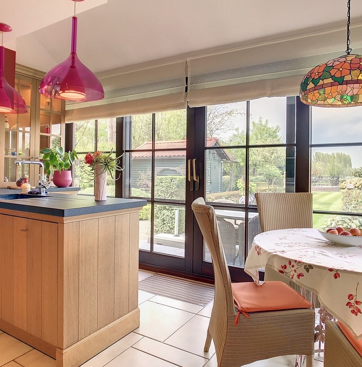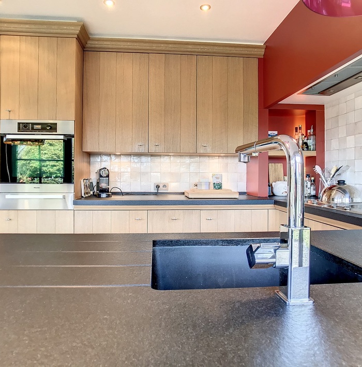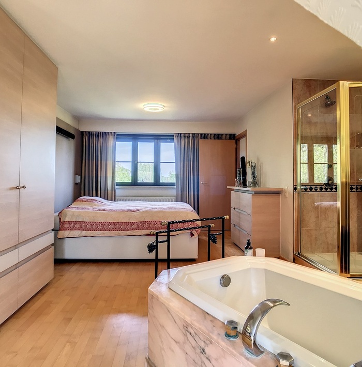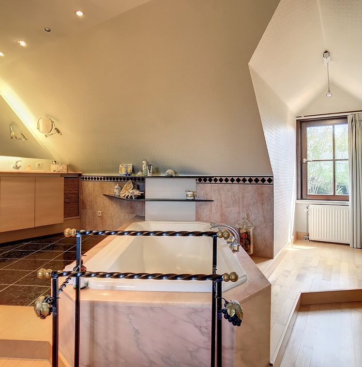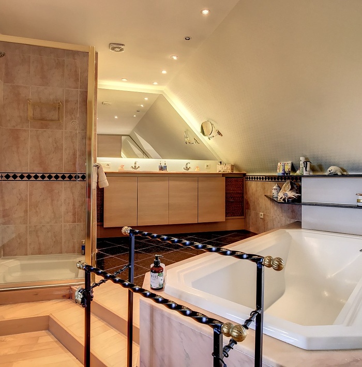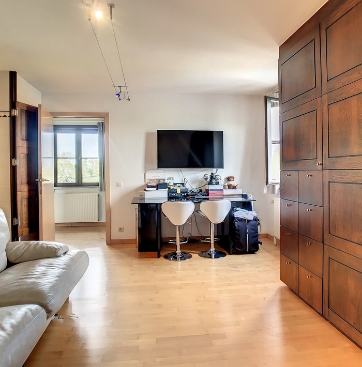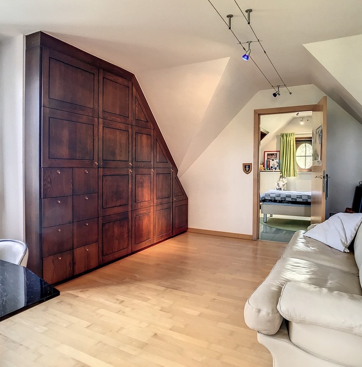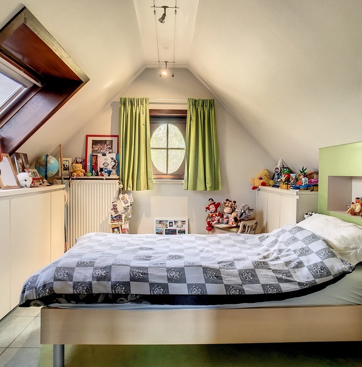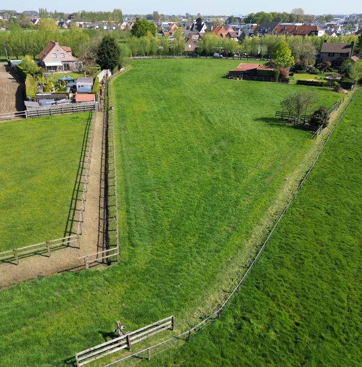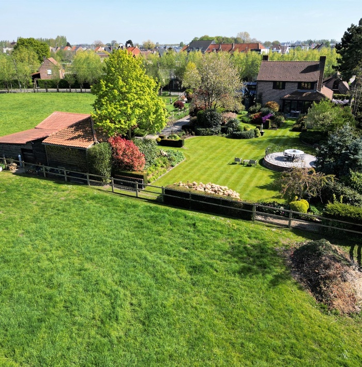Do you have any questions or need additional information about this property?
Take a look at this beautiful property
Additional information about the property
The landscaping around the house, which manifests itself in ornate, wrought-iron fencing, cobblestone driveways and enclosure, and the boundary of the meadows in sleek, wooden fencing, make this one beautiful whole. The very nicely landscaped garden features various shrubs and plants that provide a beautiful show of colour throughout the year. The decorative pond, the various terraces and sitting areas and the views over private land invite you to enjoy this spectacle.
This property with surrounding meadows and 4 horse stables is located in residential and agricultural areas. As usual, we do not enter the house through the front door but "around the back". In this case, via the very spacious veranda, equipped with air conditioning and 3 double glazing, which is divided into a garden room adjoining the living room with a view of the front of the house and a pleasant sitting area with a view of the garden and the pond. Following this, we enter the living area of approx. 52 m² furnished with a cosy sitting area with fireplace, a separate bar area and a spacious dining area.
The semi-open kitchen is fully equipped, including an induction cooker, cooker hood, dishwasher, oven, fridge, teppanyaki plate and warming drawer. Very practical is also the wine and storage cellar directly adjacent to the kitchen. The double sliding doors provide direct access to the terrace and a beautiful view of the rear garden.
The entire ground floor of approx. 127 m² is covered with a ceramic floor tile and equipped with underfloor heating and comprises, apart from the living area and the kitchen, the official entrance hall, closed off from the living area with a beautifully decorated glass door, a toilet room and a separate storage/laundry room with double built-in cupboards and connection for washing and drying appliances and an extra freezer.
Near the fireplace, a library area has been created and from here via the beautiful, wooden staircase we reach the upper floor. This is divided with a spacious landing with separate toilet. The master bedroom is very spacious with a sitting area overlooking the front, a spacious fitted wardrobe and equipped with bathtub, shower cubicle and double washbasin.
A second bedroom with fitted wardrobe is currently set up as a lounge and TV room with its own shower room with basin and is in direct connection with the third bedroom. The sanitary area of the master bedroom has underfloor heating, the rest of the floor is heated by radiators.
On the attic floor , currently accessible via a loft ladder, it is possible to provide an extra bedroom.
The house is connected to the horse stables through the roof, providing a lovely covered terrace. In total, there are 4 horse stables and the hayloft above them can be accessed via an ornate cast-iron staircase to supply the stables with straw from above.
At the end of the driveway there is a wagon shed and a double garage. Here, too, it is possible to create a further bedroom/studio.
In the garden, there are several terraces with south or south-west orientation, including one raised, enclosed terrace with bar/buffet, a terrace by the pond, the rear terrace by the kitchen, a walled terrace facing south and the covered terrace to enjoy at any time of day.
Details;
- Drainage via septic tank
- Water wells on the property and water supply in the meadow
- Alarm system and videophone
- Music installation in entire house
- Heating via gas boiler, underfloor heating, radiators and air conditioning system
- Water softening system
- Garden lighting and garden irrigation
There is easy access to Antwerp via the N49 and inland via the E40 in Aalter, the old stone road from Ghent to Bruges is also nearby. All daily amenities are within walking or cycling distance.
Would you like to experience life in the countryside with all the convenience of a nearby city? We would be happy to schedule a viewing with you!
Documents available as downloads
Contact ZwinRegio about this property
Let yourself be surprised and take a virtual look at this property
Discover all the other properties

