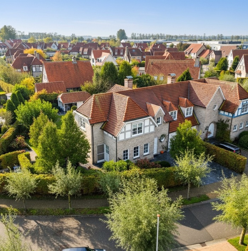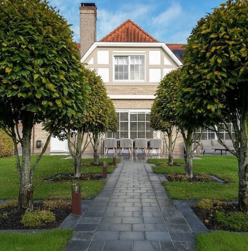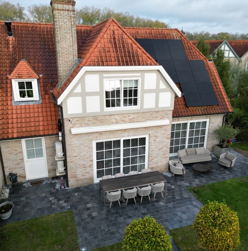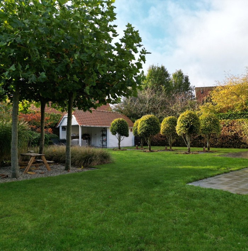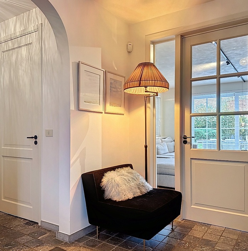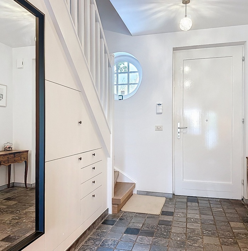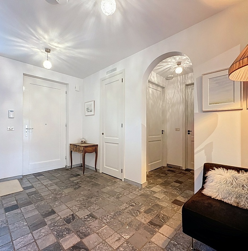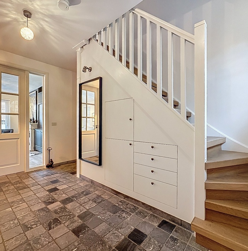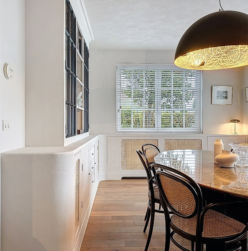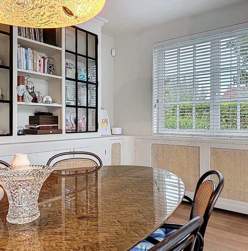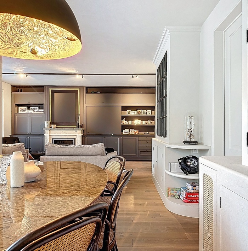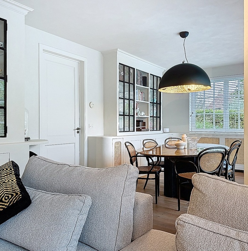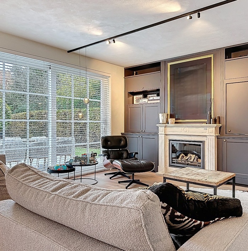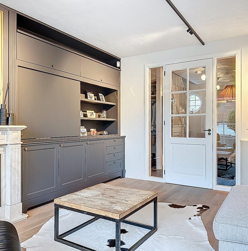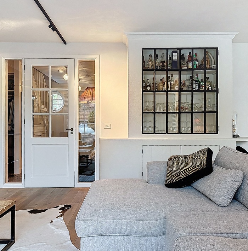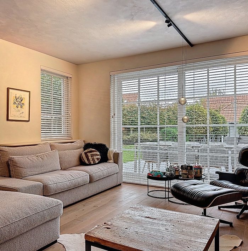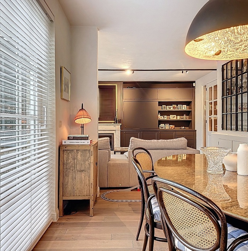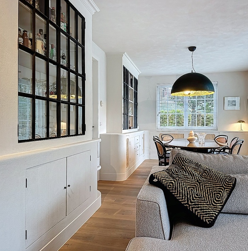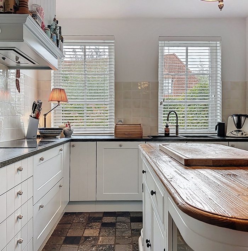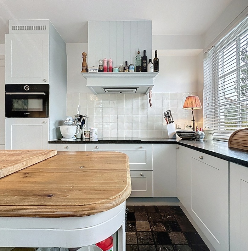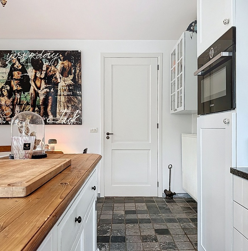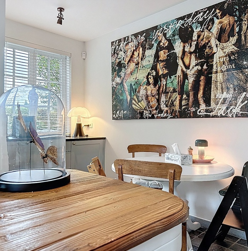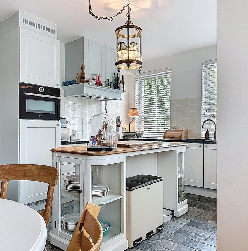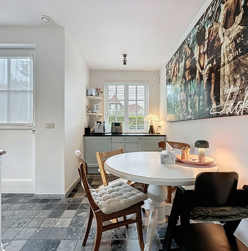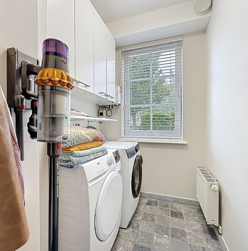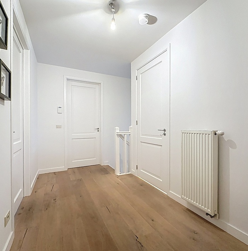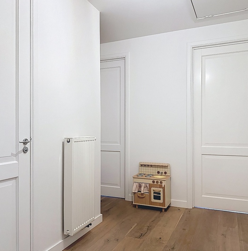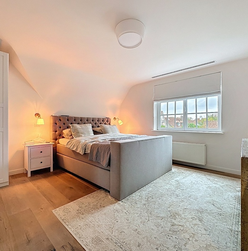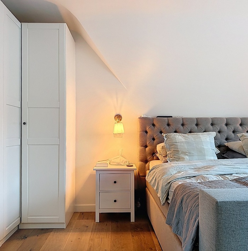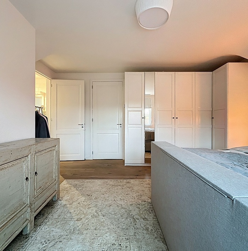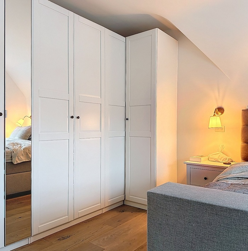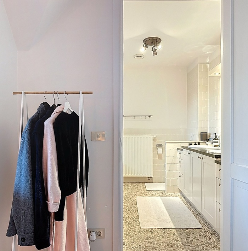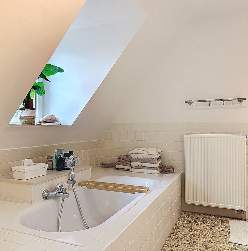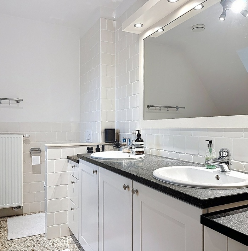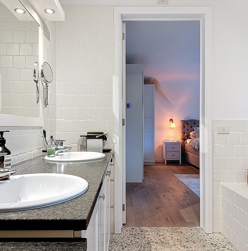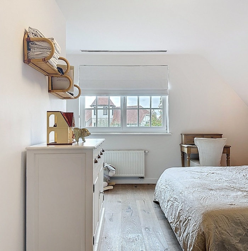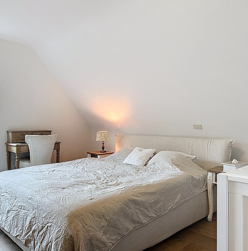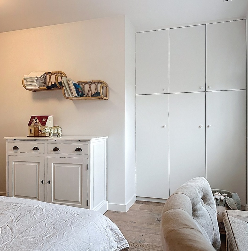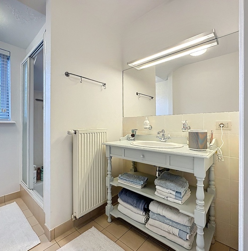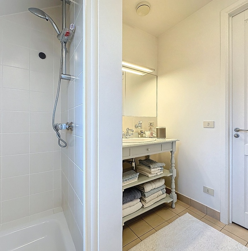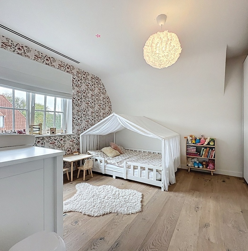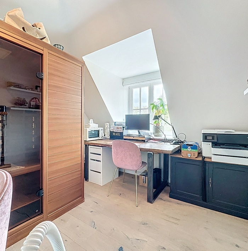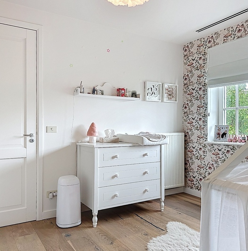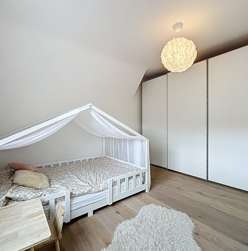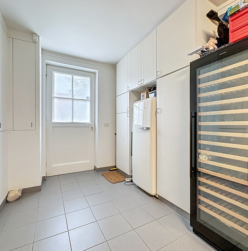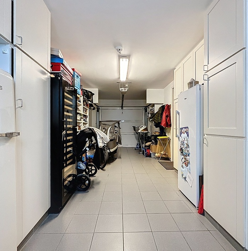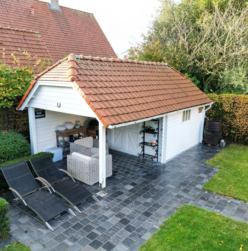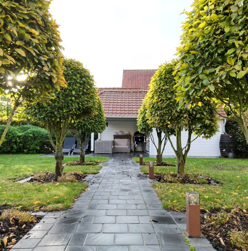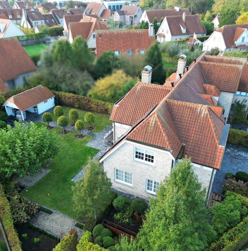Do you have any questions or need additional information about this property?
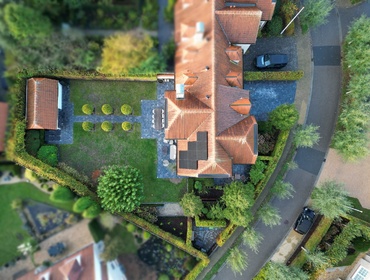
Take a look at this beautiful property
Additional information about the property
In the sought-after Groenevelt villa district in Sluis, this beautiful semi-detached villa offers everything you would expect from a modern, comfortable family home. With an impressive living space, a large plot, excellent sun exposure, and an energy label A, this home perfectly combines style, sustainability, and living comfort.
The property features four spacious bedrooms, two luxury bathrooms, air conditioning in the bedrooms, 8 solar panels, and a spacious indoor garage. The entire home is built and finished with high-quality materials that provide a contemporary look and a very high level of finishing.
Layout
Upon arrival, the stately architecture of the villa immediately catches the eye. You enter the house through the impressive front door or through the indoor garage. The spacious central hall features characteristic floor tiles and custom-made cabinets under the stairs. From the hall, you can access the living room, kitchen, guest toilet, and garage.
Living room
The bright and spacious living room is stylishly laid out with a sitting area and a dining area. The sitting area offers plenty of space for a large seating area with comfortable sofas and armchairs. The cozy gas fireplace is beautifully integrated into custom-made cabinets, creating a calm and harmonious atmosphere. The combination of dark-tinted custom-made cabinets and the light parquet floor creates an elegant contrast and gives the space a warm, inviting atmosphere - perfect for cozy evenings with family and friends.
Dining area
The dining area accommodates a generous dining table for six to eight people. Beautiful buffet cabinets are integrated into the wall, creating a sleek and stylish whole.
Kitchen
The spacious kitchen is the heart of the home and is executed in a rural style with modern accents. The floor features the same characteristic tiles as in the hall, creating a cohesive look. The kitchen is equipped with all conceivable built-in appliances, including a refrigerator, combination oven/microwave, dishwasher, extractor hood, induction hob, and a Quooker for both boiling and sparkling water. A large window and door to the garden provide plenty of light and a natural connection to the outside.
Guest toilet
The guest toilet on the ground floor is executed in a luxurious, 'hotel chic' style with high-quality materials and atmospheric lighting.
Indoor garage
The indoor garage provides space for parking a vehicle, but is also practical with built-in cabinets for extra storage space, a washing machine, and dryer.
First floor
The entire first floor features a high-quality parquet floor. Here, there are three spacious bedrooms, each with air conditioning and ample space for a double bed and wardrobes. One of the rooms is also ideal for use as a home office, dressing room, or fitness room. The guest bathroom is stylishly finished and equipped with a walk-in shower, washbasin, and toilet.
Master bedroom
The master bedroom is generously laid out and has an en suite bathroom with a bathtub, double washbasin, and toilet. The warm materials and rural style create a calming, wellness-like atmosphere here.
Attic and extra space
The attic floor is accessible via a loft ladder and offers plenty of space for storage or a possible expansion, such as an extra bedroom or hobby room.
Outdoor space
The beautifully landscaped garden is sunny and designed with privacy and comfort in mind. There is a large terrace with a sun canopy, ideal for long summer evenings, a neat lawn, various trees and plants, and a practical storage shed. The garden also has a closed storage space for containers, keeping them neatly out of sight. At the front of the house, there is a driveway with space for two cars.
Sustainability and comfort
The home is completely energy-efficient and future-proof. Thanks to energy label A, 8 solar panels, and air conditioning with heating function in the bedrooms, you benefit from low energy consumption and a pleasant indoor climate all year round.
Special features
• Luxury semi-detached villa in the Groenevelt villa district (De Sluis)
• Energy label A
• 8 solar panels (owned)
• Four bedrooms and two bathrooms
• Air conditioning in all bedrooms
• High-quality finishing and custom-made features
• Indoor garage and driveway for two cars
• Beautifully landscaped garden with terrace and storage
• Large attic with expansion possibilities
• Ready to move in and located in a high-quality, quiet residential area
Documents available as downloads
Contact ZwinRegio about this property
Let yourself be surprised and take a virtual look at this property
Discover all the other properties

