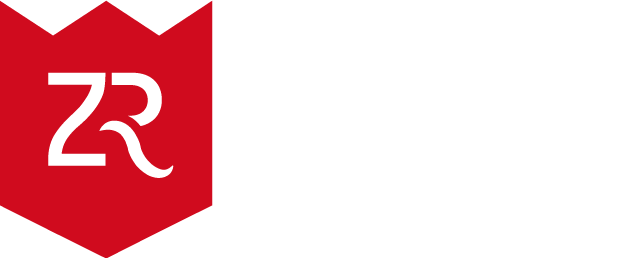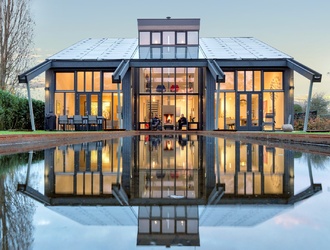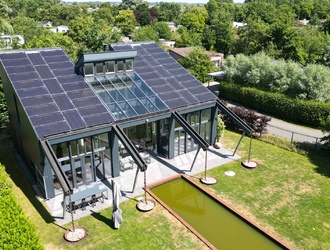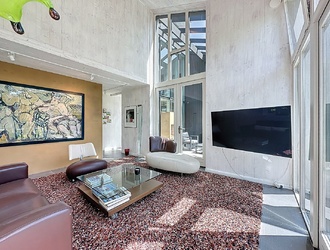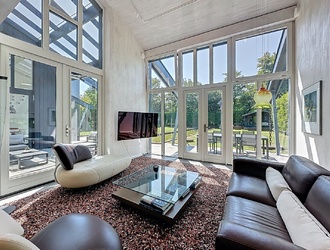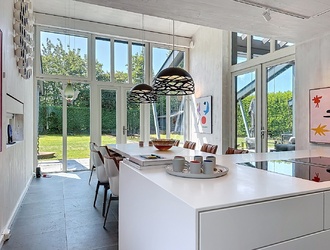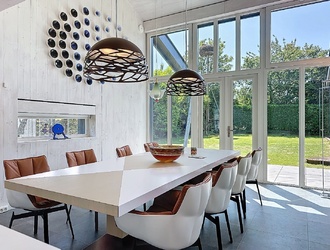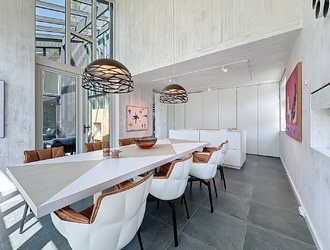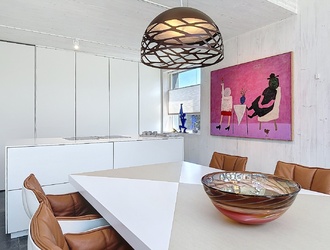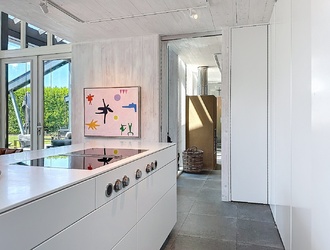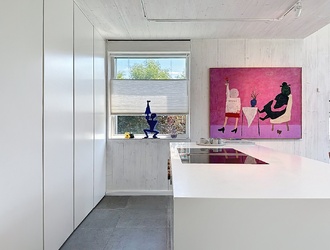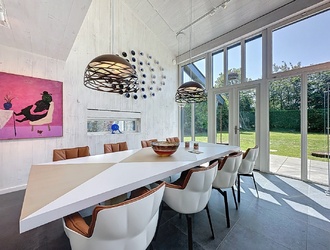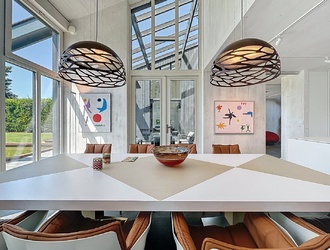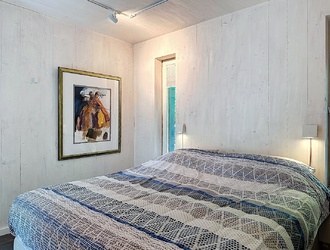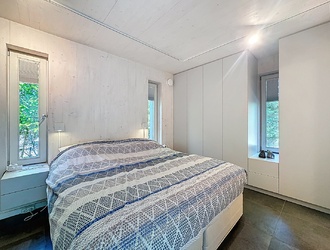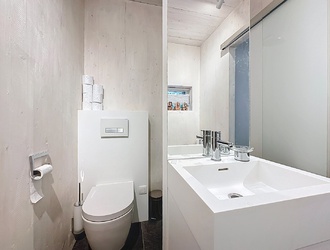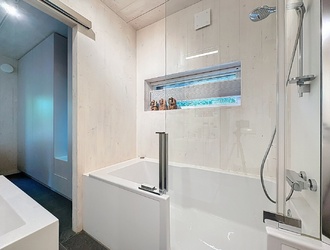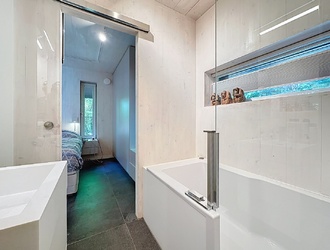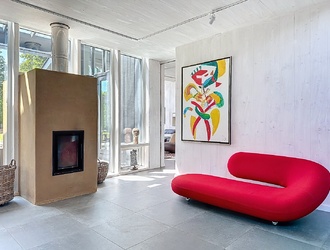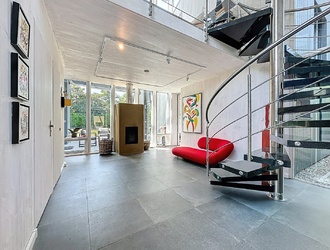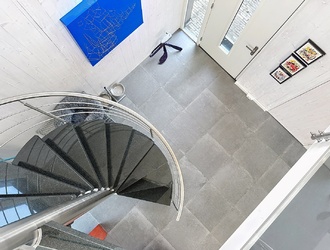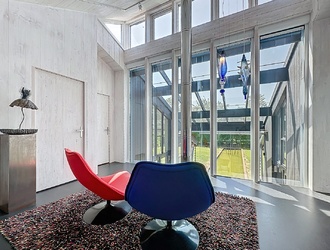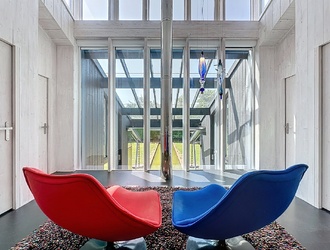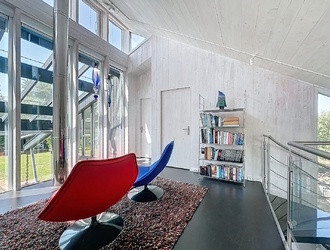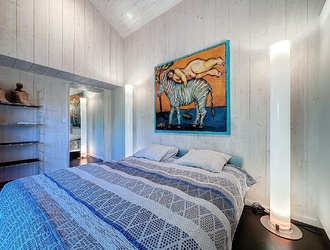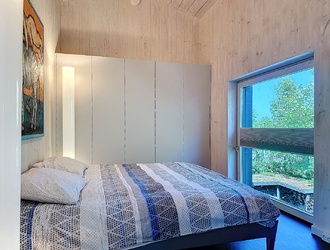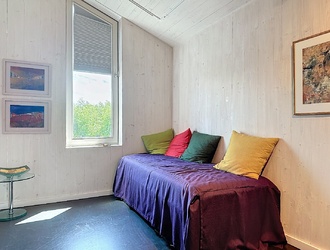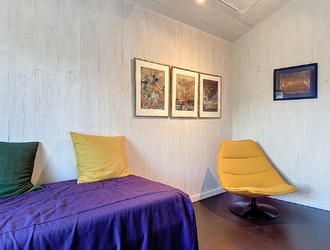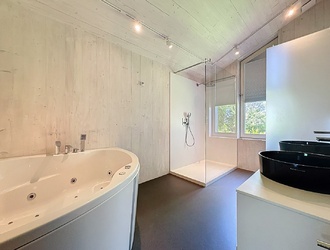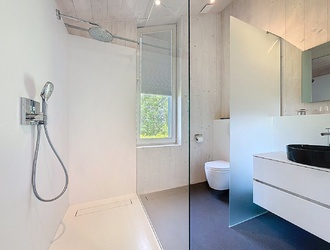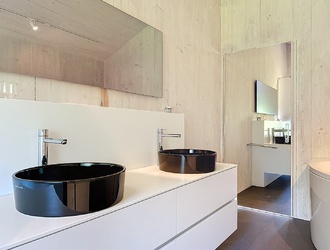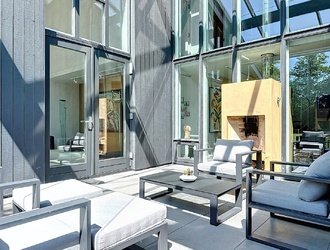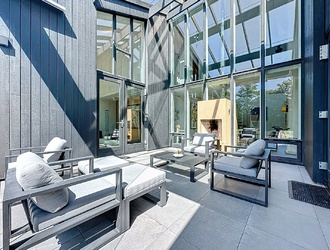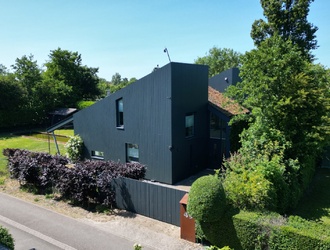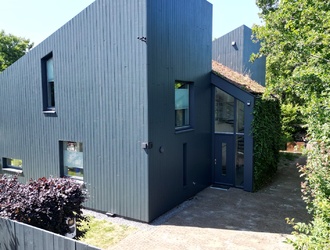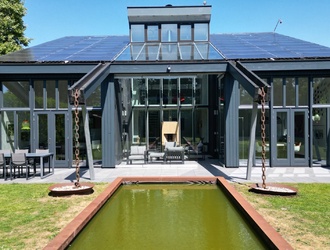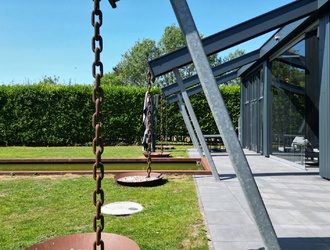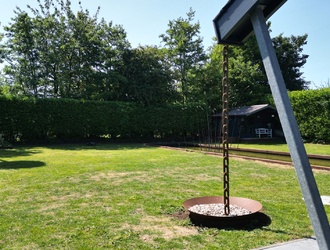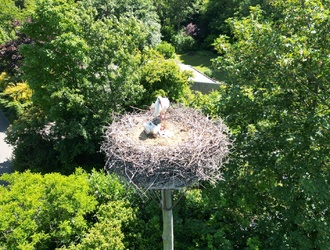Do you have any questions or need additional information about this property?
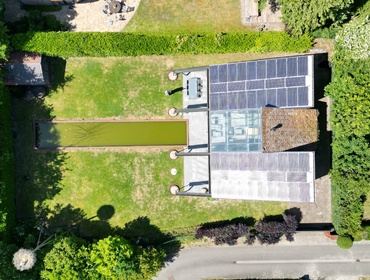
Take a look at this beautiful property
Additional information about the property
The design is by architect Renz Pijnenborgh, whose work is mainly focused on biological and sustainable living. The structure of the house is completely built with 'cross-laminated timber' and a thick layer of hemp wool and wood fiber insulation. The facade is finished with Swedish Allbäck, making it completely vapor-permeable, moisture-regulating, and highly insulated.
Layout
The floor plan of the house is U-shaped and designed with 3D BIM technology. The entrance hall is centrally located and provides access to the various living spaces and stairs to the first floor. The spacious kitchen and cozy living room are both oriented towards the garden, and the large glass windows ensure plenty of natural light and a view of the garden.
The kitchen area is serene: countertops and storage cabinets are hidden behind a flat wall, and the door to the utility room seamlessly blends into the same wall. Only the kitchen island with induction cooktop and integrated ventilation is visible.
On the other side of the entrance hall, a cozy living room has been created. Also with a frontal view of the garden and landscaped pond. Adjacent to this room is the first bedroom with an ensuite bathroom, making single-story living possible.
In the entrance hall, you will find a special element alongside the stairs to the first floor. A clay stove that, in addition to the underfloor heating controlled by the heat pump, provides cozy warmth and complete combustion. The clay wall in the living room is an additional heat-giving factor.
On the first floor, you will find three more bedrooms, a spacious bathroom with a walk-in shower, bathtub, and double sink, and the particularly spacious landing from which you can also overlook the landscaped garden.
The heart of the home is formed year-round by the central terrace at the house. A space that can be fully enclosed with the house in cold temperatures and can also be heated with the clay stove.
Techniques
The various sustainable installation techniques in the home provide an excellent Rc value of 10. They consist of a ground-source heat pump, ventilation heat pump, and the aforementioned clay stove.
Furthermore, the home is rich in home automation and smart technology. Almost everything can be controlled through an app, from LED lighting to temperature and ventilation, from all installations to the hi-fi and alarm system. And all of this with low-radiation Z-wave radio control.
Almost the entire shed roof is covered with 'bifacial' solar panels, which ensure a very high yield. The remaining roof surface consists of a sedum roof, providing good insulation and the retention and drainage of rainwater, which is collected by the pond and a 3,000-liter reservoir.
In short, this home offers not only a unique living experience in a prime location but also the ultimate combination of sustainability, comfort, and modern architectural design. A rare opportunity for those looking for an environmentally friendly and life-proof home in a beautiful natural environment.
For more information or a viewing, we invite you to contact us.
Documents available as downloads
Contact ZwinRegio about this property
Let yourself be surprised and take a virtual look at this property
Discover all the other properties
